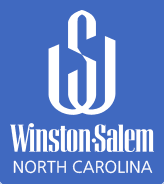Permit Info
Permit Info
Permit Number: R2402117
Project Name: 3906 N Cherry St
Location : 3906 N CHERRY ST
Case Type: Single-Family Alteration
Sub Type:
Status: Issue
Date Issued: 7/22/2024 8:09:41 AM
Child Cases: P2402187 | E2408369 |
Site Addresses
| Site Address | Suite/Unit # | City | State | Zip | Tax Parcel ID |
|---|---|---|---|---|---|
| 3906 N CHERRY ST | WS | 27105 |
People
| Name | Role | Company | Work Phone | Cell Phone | Comment | |
|---|---|---|---|---|---|---|
| JOHN SOUTHARD INC | Property Owner |
Contractors
| Business Name | Contractor Type | City | State |
|---|---|---|---|
| JOHN M. SOUTHARD | GBSTLC | WINSTON SALEM | NC |
Permit Details
| Data Category | Description | Data |
|---|---|---|
| Property Information and Location | Beltway: | N/A |
| Property Information and Location | Block: | 2077 |
| Property Information and Location | Lot(s): | 013B |
| Property Information and Location | PIN: | 6827-62-4198.000 |
| Property Information and Location | Zoning: | RS9 |
| Property Information and Location | CT#: | 14.00 |
| Property Information and Location | Zoning Jurisdiction: | WS |
| Property Information and Location | Municipal Jurisdiction: | WS |
| Property Information and Location | Floodplain: | X |
| Property Information and Location | Watershed: | N/A |
| Description of Work | Description of Work: | Field Contact Name: John M. Southard Field Contact Number: 3366713277 Iwould like to do a simple remodel to this home. The home says 1 bath on the tax card but actually already has 2 full baths. Iwould like to remodel the full bath on the main level and remodel (add since tax card states there isn't one) the full bath on the 2nd floor (this is where the 2nd bath is located already). Iwill update the Kitchen and Laundry room as well. Iwill not move these rooms. The Plumbing will be new in the bathrooms, kitchen and Laundry. Electrical will be new in these rooms as well. |
| Property Information and Location | Map Pg: | 624870.00 |
| Permits Required | Plumbing | Y |
| Permits Required | Electrical | Y |
| Building Square Feet | Building Sqft: | 1000.00 |
| Building Value | Declared Value: | 25000.00 |
| Building Inspector | Building Inspector: | PUTMAN ALAN |
| Zoning Inspector | Zoning Inspector: | DENTON JESSICA |
Tasks
| Task Description | Result Description | Date Scheduled | Date Completed | Completed By | Comments |
|---|---|---|---|---|---|
| Plan Submittal Checklist - Residential | ACCEPTED | 7/22/2024 | 7/19/2024 | DESIREE COWAN | View Comments |
| Issue Permit | ISSUE | 7/22/2024 | 7/22/2024 | PLL admin | View Comments |
| Footing Inspection | WAIVE | 8/21/2024 | ALAN PUTMAN | View Comments | |
| Foundation Inspection | WAIVE | 8/21/2024 | ALAN PUTMAN | View Comments | |
| Slab Inspection | WAIVE | 8/21/2024 | ALAN PUTMAN | View Comments | |
| Framing Inspection | WAIVE | 8/21/2024 | ALAN PUTMAN | View Comments | |
| Exterior Framing Inspection | WAIVE | 8/21/2024 | ALAN PUTMAN | View Comments | |
| Insulation Inspection | PASSED | 8/21/2024 | 8/21/2024 | ALAN PUTMAN | View Comments |
| Final Inspection | PASSCOMP | 10/22/2024 | 10/22/2024 | ALAN PUTMAN | View Comments |
| Issue Certificate of Occupancy | ISSUE | 10/23/2024 | 10/22/2024 | PLL admin | View Comments |
Inspection Requests
| Inspection Type | Inspection Date | Requested By | Status |
|---|---|---|---|
| Insulation Inspection | 8/20/2024 | John Southard | Completed |
| Final Inspection | 10/21/2024 | John Southard | Completed |
Conditions
| Condition Description | Date Applied | Date Completed |
|---|---|---|
| RESIDENTIAL BLDG-SINGLE FAM | 7/19/2024 | 7/19/2024 |
Flags
| Flag Description | Date Applied | Date Completed |
|---|
Notes
| Note |
|---|
Fees
| Fee Description | Fee Amount | Balance Due | Date Created |
|---|---|---|---|
| City Homeowner's Recovery | $1.00 | $0.00 | 7/19/2024 3:09:59 PM |
| Residential SF Alteration/Repair | $100.00 | $0.00 | 7/19/2024 3:06:24 PM |
| Single-Family Zoning Review | $25.00 | $0.00 | 7/19/2024 3:06:24 PM |
| Single-Family Zoning Review and Insp | $0.00 | $0.00 | 7/19/2024 3:06:24 PM |
| North Carolina Homeowner's Recovery | $9.00 | $0.00 | 7/19/2024 3:09:59 PM |
Payments
| Fee Description | Fee Amount | Payment Amount | Payment Date | Payment Method | Reference |
|---|---|---|---|---|---|
| City Homeowner's Recovery | $1.00 | $1.00 | 7/23/2024 | INOVAH | |
| Residential SF Alteration/Repair | $100.00 | $100.00 | 7/23/2024 | INOVAH | |
| Single-Family Zoning Review | $25.00 | $25.00 | 7/23/2024 | INOVAH | |
| North Carolina Homeowner's Recovery | $9.00 | $9.00 | 7/23/2024 | INOVAH |
